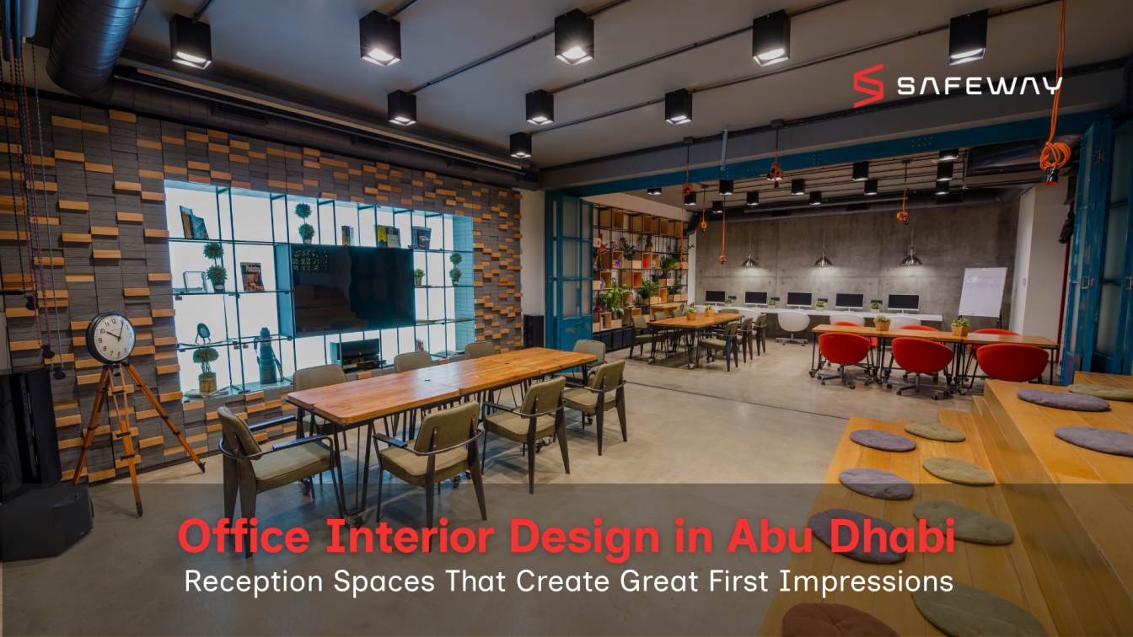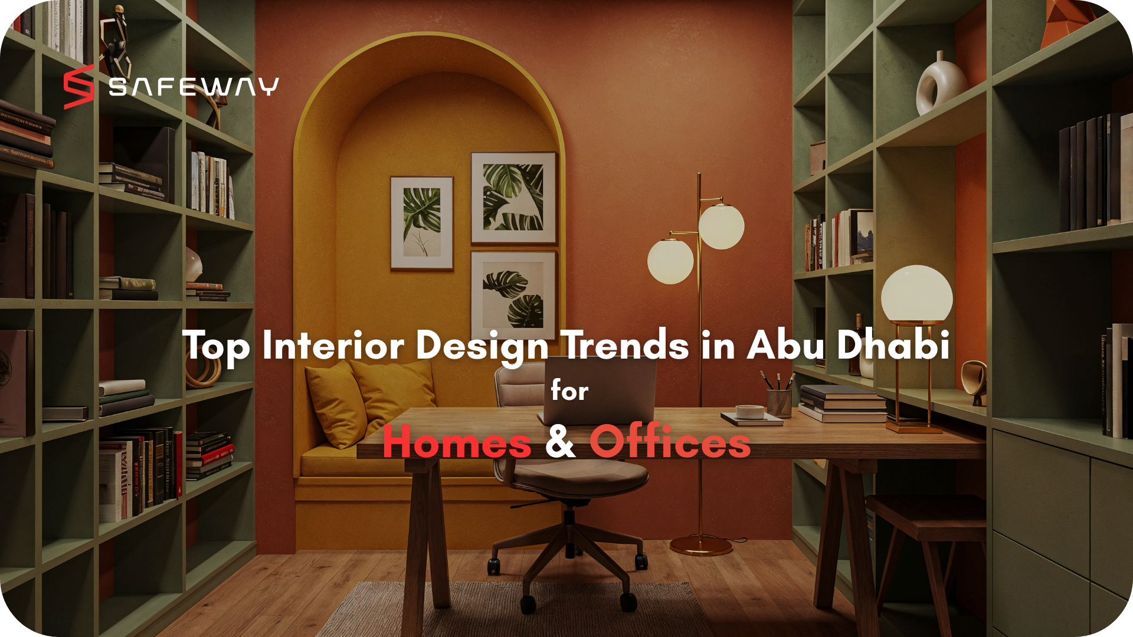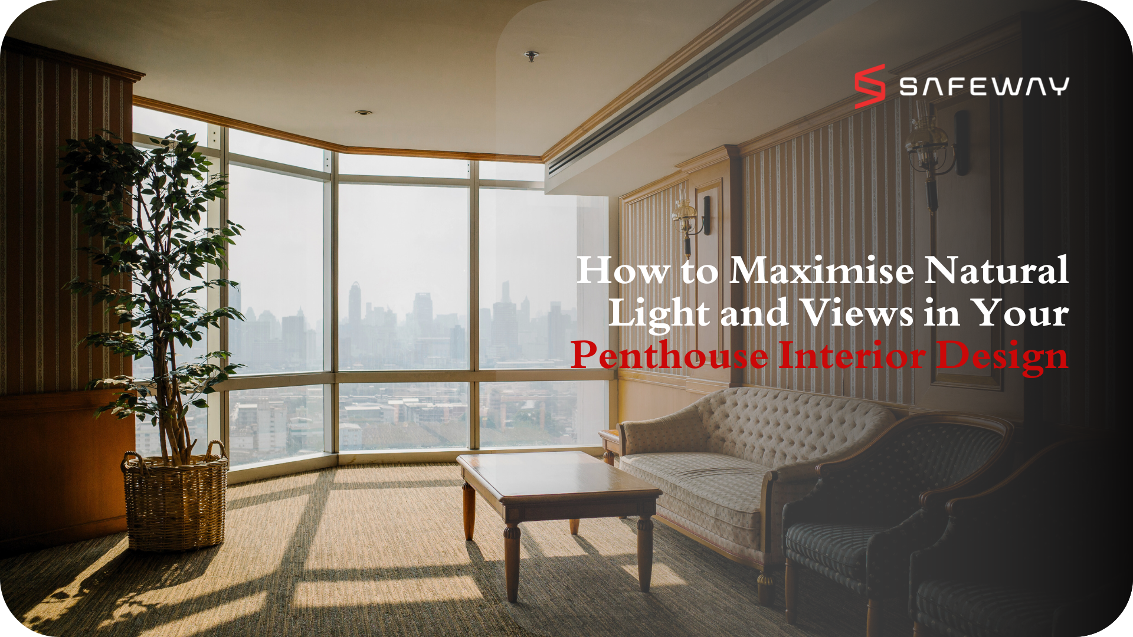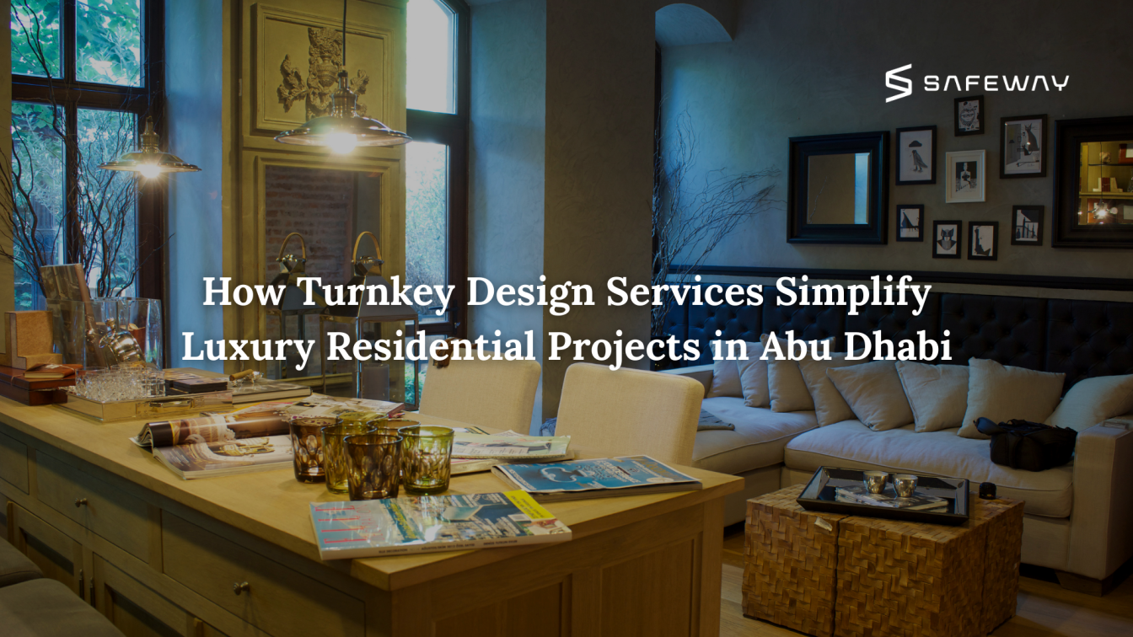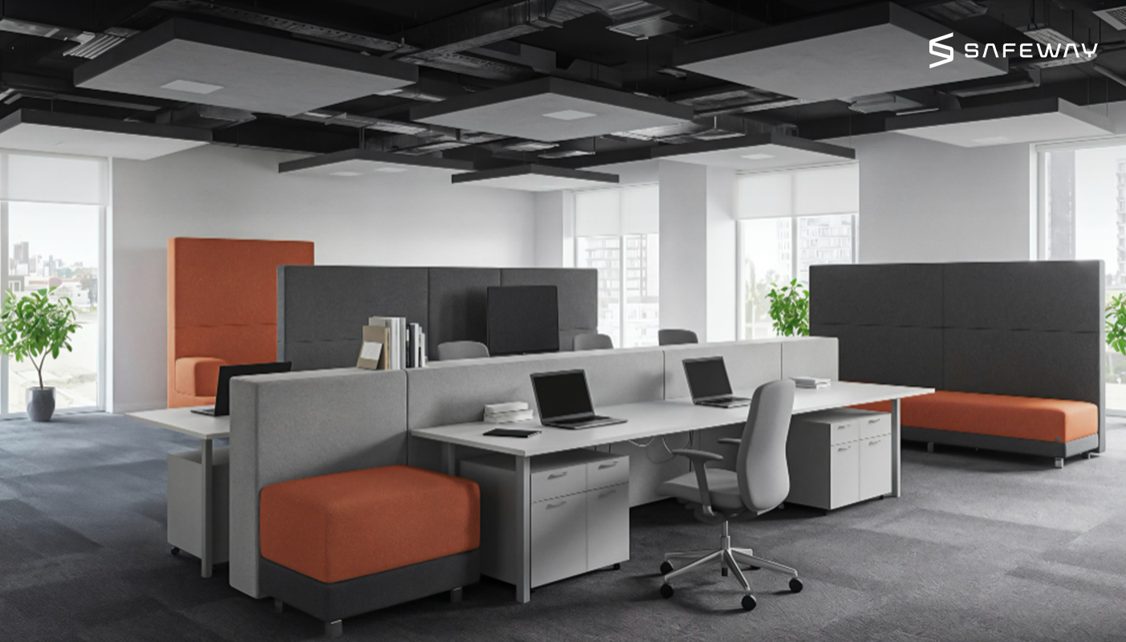
6 Types of Office Layouts: Engineer Them for Productivity

Workplace or office is the place where employees work together and do their daily work as a team to realize the shared objectives. It is also where creativity thrives due to meetings, brainstorming, and groupthink. This is only possible through a balanced office environment. This is where the office layout influence on productivity and well-being is necessary. Space organization is an important part of every office because it directly impacts the comfort, concentration, and productivity of employees. We know how significant the design of working areas can be because we are one of the reliable office interior design companies in abu dhabi. In this article, we are going to take you through the various types of office layout and give you tips to help you select the best possible layout to use in your office set up. Let’s jump in.
Traditional Layout
In traditional offices, the design follows conventional layouts that involve partitions and zones to carry out specific tasks that provide private space for the employees. The three most commonly adopted traditional layouts are as follows
Cubicles: This layout uses partially enclosed workstations separated by partitions. Designers usually keep them at shoulder level to maintain communication and workflow.
Private Offices : These are fully enclosed rooms designed for employees who require confidentiality. They typically accommodate no more than two individuals and provide a space for one-on-one meetings and discussions. Though it promotes privacy and minimizes noise, it can have a negative impact by creating a sense of hierarchy.
Bullpens : It is basically an office layout design where employees work in an open and shared space. In such an environment, the team members are fostered to work together ensuring transparency and effective collaboration. This type of shared workspace often leads to distractions and reduced privacy, which is a major drawback.
Team-Based Layout
A team-based office layout, like the name suggests, is an approach where teamwork is fostered. By designing the interior in such a way that each department sticks together in the office, it ensures collaboration and open communication. This type of office layout, also known as the neighborhood layout, groups departments into clusters of workstations to form a community that works together to achieve their goals. Modern-day offices are adopting team-based layouts to bring out the best in every team. While this type of office layout design makes project management easier, it can also inflict damage in interdepartmental collaboration if not well integrated.
Open-Plan Layout
This type of office layout is a concept where employees work together without using traditional cubicles or private offices. Office spaces are designed in such a way that there are minimal barriers or partitions between the desks or workstations of employees to ensure maximum efficiency.
Hot Desking Approach : In this layout, the design is flexible, meaning employees do not have assigned desks or workstations. Major benefits of this approach is achieving adaptability, saving space and fostering an easy-going environment.
Hub-and-Spoke Office Design : It is not a single-office concept but rather a broader one. There will be a central hub, or head office, with several satellite offices operating in different areas. The concept is to give focus to each workspace enabling easier collaboration.
Activity-Based Working (ABW)
An activity-based office layout assigns different areas of the office space to specific activities. This type of workspace design ensures both productivity and well-being by providing separate spaces for meetings, breakout sessions and collaboration. Present-day workplaces are rapidly adopting an activity-based strategy to adapt to the shift in global work culture. Another important feature is its ability to promote work-life balance, offering employees the opportunity to work and unwind within the same office space. Despite the pros, the major limitations of activity-based office layout is its complexity in designing and need for more room.
Co-Working Layout
An office layout that embraces the idea of combining individuals or small groups from various companies into a common workspace is referred to as a co-working office layout. This design is ideal for startups and remote workers who wish to collaborate with one another, form a team and work collectively. In the present digital era, co-working has gained popularity due to its ability to promote skilled individuals and build a network. Unlike other office layouts that require extensive planning and design, co-working stands apart. A key drawback of this layout is the lack of control over the environment, as it is not a structured workspace.
Home Office Layout
A home office layout is basically an office setting within one’s home. Of all the office layouts discussed above, this one embraces a more personalized approach and can be tailored to the specific requirements of the work-from-home culture. Some key aspects you can integrate into home office layout are as follows :
Dedicated Work Zone : Clearly defined space for work to separate professional tasks from personal life
Ergonomic Furniture – A comfortable chair, adjustable desk and proper monitor height to support posture and reduce strain.
Storage and Organization – Shelves, drawers and organizers to keep the workspace clutter-free and efficient.
Emerging Trends & Innovations in Office Design
Over the years, office layouts have undergone remarkable transformation. Workspaces across the globe have adapted to innovative designs that foster a responsive and dynamic environment.Below are key emerging trends shaping modern offices.
Biophilic Design : A concept in which natural elements like plants, natural light and natural textures are integrated into the layout to boost productivity and well-being of employees.
Quiet Computing : It is a practice of designing workspaces in a way that minimizes noise and distractions. Office machines and noise-canceling zones are integrated into the workspaces.
Purpose-Driven Design : In this type of office layout, every aspect of the interior design is intentionally curated to meet specific requirements of the organization.
From lighting to spatial planning, every detail is thoughtfully integrated to improve productivity and creativity of the team.
Design Strategy Framework: How to Tailor Layout Decisions
Designing office layouts requires a structured approach to make workspaces efficient and inspiring. Organizations must follow specific steps and criteria to create layouts that meet their expectations.
Audit Current State : Begin by surveying employees to understand their needs and preferences. Then, analyze how the existing space is being used to identify areas for improvement.
Define Goals : Set clear goals for each zone of the layout. For instance, if the focus is collaboration, then adopt open-plan layouts or choose activity-based for an adaptable workspace.
Match Layout to Workstreams : Align the office layout with workstreams by assigning spaces according to the task requirements. Combining multiple layout styles can accommodate diverse ideas and create a blended workspace that is both flexible and inspiring.
Layer in Quiet Computing : It is a method to reduce noise in the workspace by integrating elements that help to minimize distractions. In this multi-layered approach, each layer contributes to a quieter atmosphere by utilizing measures like low-noise computers, silent keyboards and other soundproofing techniques.
Pilot & Measure : Implement changes on a trial basis, collect feedback and adjust the layout accordingly. This way you can improve the structure for better results.
Ensure Inclusivity & Flexibility : Design the office layout to accommodate changing employee needs. Also, ensure flexibility so that redesigning or changing the alignment of the designs can be made easier.
Maintain & Evolve : Continuously monitor how the office layout supports employees and business goals. Revisit the design regularly to adapt to changes and introduce new technologies that improve the overall work experience.
Also read: Sustainable Office Design: Creating Eco-Friendly and Productive Workspaces
Conclusion
Designing an office space goes beyond aesthetics. The different types of office layouts discussed in this article are tailored to suit the needs of each workspace. From traditional setups to modern activity-based layouts, every design is unique and works best when implemented by experienced professionals. With emerging trends like biophilic design, quiet computing, and purpose-driven layouts, companies worldwide are adopting techniques that inspire their workforce. If you haven’t started revamping your office layout, now is the time. As one of the leading office interior design companies in Abu Dhabi, our team has transformed offices into efficient, people-focused workspaces that boost productivity and align with organizational goals. We avoid a one-size-fits-all approach and instead design with a broader perspective, placing your team’s well-being at the heart of your company’s mission.
Residential Fit-Out (Villa, Apartments, Penthouse) | Commercial Fit-Out (Office, F & B design, Hospitality, Retail spaces) | Turnkey Solutions | Renovation & Refurbishment | MEP Services







